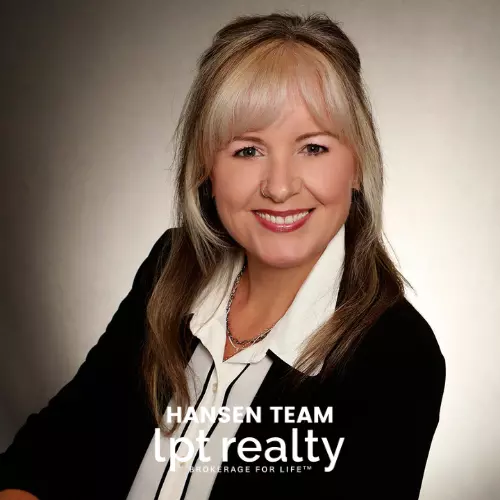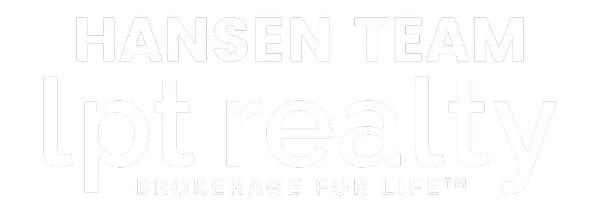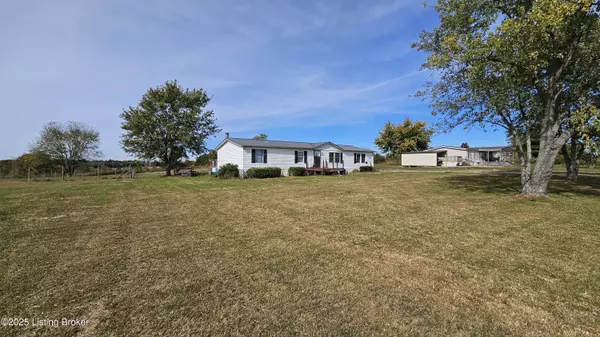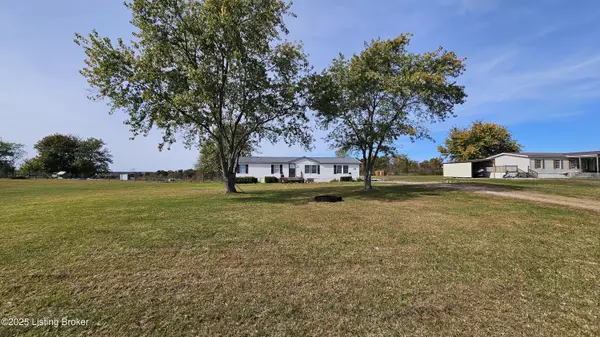$95,000
$99,999
5.0%For more information regarding the value of a property, please contact us for a free consultation.
3 Beds
2 Baths
1,702 SqFt
SOLD DATE : 11/13/2025
Key Details
Sold Price $95,000
Property Type Single Family Home
Sub Type Single Family Residence
Listing Status Sold
Purchase Type For Sale
Square Footage 1,702 sqft
Price per Sqft $55
MLS Listing ID 1701819
Sold Date 11/13/25
Style Ranch
Bedrooms 3
Full Baths 2
HOA Y/N No
Abv Grd Liv Area 1,702
Year Built 1998
Lot Size 1.000 Acres
Acres 1.0
Property Sub-Type Single Family Residence
Source APEX MLS (Greater Louisville Association of REALTORS®)
Land Area 1702
Property Description
Welcome to 422 Kiper Road. Attention investors! If you're looking for your next flip, rental property, or are a first time home buyer who doesn't mind putting in a little work, this sprawling ranch presents an excellent investment opportunity. Nestled on 1 acre, just 5 miles north of Leitchfield, come enjoy this quiet slice of country life while still being close to the city. Loaded with potential and good bones, this home primarily needs an interior cosmetic refresh. Mature trees and a 10' x 10' front deck greet you as you walk up. Heading inside, into the living room, you will immediately notice how bright and airy the entire home is thanks to the abundant natural light and half vaulted ceilings that are in every room. Behind the living room are an open dining area and family room that then flow right into the kitchen. The family room is highlighted by the stone fireplace and has a sliding glass door leading out to a 10' x 16' deck. The kitchen offers ample all white cabinetry, island, and pantry. Off the back of the kitchen is a combination laundry, utility, and mud room. The primary suite will be found off the side of the living room. This suite offers a spacious bedroom with walk-in closet and private bath with whirlpool tub and separate shower. This home does have a split bedroom floor plan to provide additional privacy to the primary suite. There are two more generously sized bedrooms and a 2nd full bath that can be found off the back of the family room. Out back is a huge yard offering tons of space for kids or pets to play in. Or raise small animals, if you're more farming inclined. The lengthy driveway offers plenty of parking space, but the property has tons of room to build a detached garage or other out buildings. Don't miss out on this one and schedule a showing today! This property is being sold "as-is."
Location
State KY
County Grayson
Direction Western Kentucky Parkway to Exit 107. Go North on Hwy. 259 (Main Street becomes Brandenburg Road). After approx. 5 miles, Turn Right on Kiper Road. Home will be on the left.
Rooms
Basement None
Interior
Heating Electric
Cooling Central Air
Fireplaces Number 1
Fireplace Yes
Exterior
Parking Features Off Street, Driveway
Fence None
View Y/N No
Roof Type Metal
Porch Deck
Garage No
Building
Lot Description Cleared, Level
Story 1
Foundation Crawl Space
Sewer Septic Tank
Water Public
Architectural Style Ranch
Structure Type Vinyl Siding,Wood Frame
Read Less Info
Want to know what your home might be worth? Contact us for a FREE valuation!

Our team is ready to help you sell your home for the highest possible price ASAP

Copyright 2025 Metro Search, Inc.







