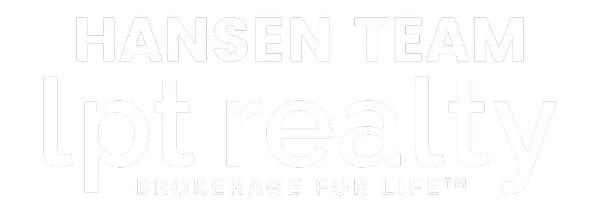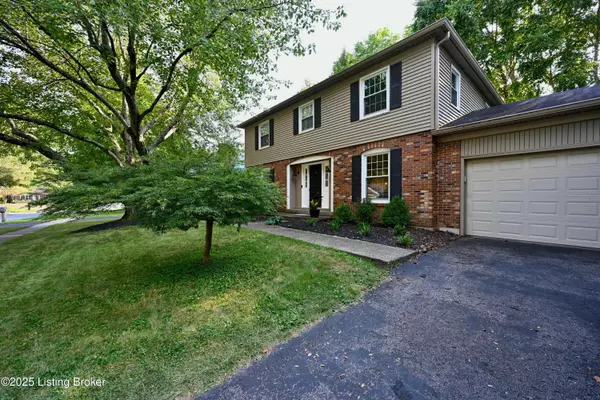$412,000
$419,900
1.9%For more information regarding the value of a property, please contact us for a free consultation.
4 Beds
3 Baths
2,864 SqFt
SOLD DATE : 10/30/2025
Key Details
Sold Price $412,000
Property Type Single Family Home
Sub Type Single Family Residence
Listing Status Sold
Purchase Type For Sale
Square Footage 2,864 sqft
Price per Sqft $143
Subdivision Barbour Manor
MLS Listing ID 1695906
Sold Date 10/30/25
Style Traditional
Bedrooms 4
Full Baths 2
Half Baths 1
HOA Fees $225
HOA Y/N Yes
Abv Grd Liv Area 2,304
Year Built 1973
Lot Size 9,147 Sqft
Acres 0.21
Property Sub-Type Single Family Residence
Source APEX MLS (Greater Louisville Association of REALTORS®)
Land Area 2304
Property Description
Welcome to this beautifully updated colonial nestled in a quiet neighborhood within the heart of the East End! Located within the highly sought-after 40241 ZIP code, this move-in-ready home is just minutes from Prospect, The Paddock Shops, Holiday Manor, local schools, and more! Features include: Open concept kitchen/family room with new island and cabinet faces/hardware added this year, plus granite countertops and all appliances under 5 years old.
Rich hardwood floors that flow seamlessly throughout the main level. Spacious living room and formal dining room off the entryway. 4 generously-sized bedrooms upstairs, with a primary on-suite bathroom.
Updated vanities, lighting, and luxury vinyl plank flooring in all bathrooms. Basement flex space (2023), perfect for home gym or , playroom, and/or movie room, plus a large unfinished area for ample storage.
Updated windows, siding & insulation (2017), HVAC (2019), electrical panel (2023), and water header (2024).
Sidewalks throughout the neighborhood and surrounding area for walkable living.
This home will come with a $500.00 one-year home warranty.
Schedule your private showing today and discover why this Barbour Manor gem won't last long!
Location
State KY
County Jefferson
Direction Hwy. 22 to Barbour Ln., right into subdivision, left onto street
Rooms
Basement Partially Finished
Interior
Heating Forced Air
Cooling Central Air
Fireplaces Number 1
Fireplace Yes
Exterior
Parking Features Attached
Garage Spaces 2.0
Fence Chain Link
View Y/N No
Roof Type Shingle
Porch Patio
Garage Yes
Building
Lot Description Level
Story 2
Foundation Poured Concrete
Sewer Public Sewer
Water Public
Architectural Style Traditional
Structure Type Vinyl Siding,Wood Frame,Brick Veneer
Read Less Info
Want to know what your home might be worth? Contact us for a FREE valuation!

Our team is ready to help you sell your home for the highest possible price ASAP

Copyright 2025 Metro Search, Inc.







