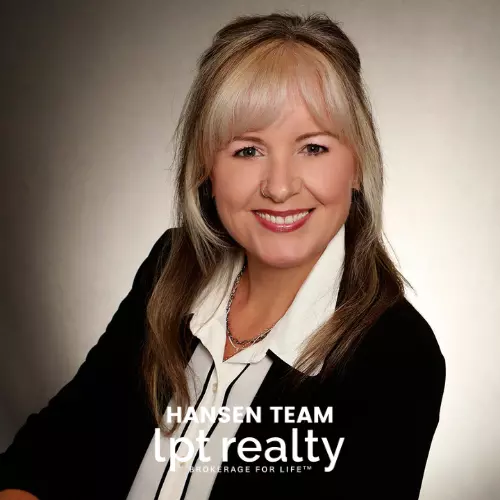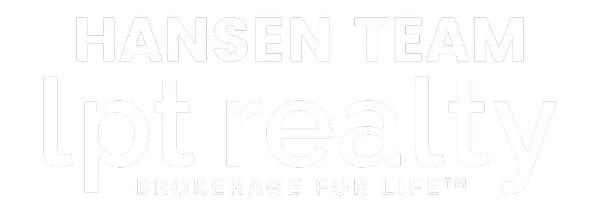$530,000
$535,900
1.1%For more information regarding the value of a property, please contact us for a free consultation.
3 Beds
3 Baths
2,985 SqFt
SOLD DATE : 11/05/2025
Key Details
Sold Price $530,000
Property Type Single Family Home
Sub Type Single Family Residence
Listing Status Sold
Purchase Type For Sale
Square Footage 2,985 sqft
Price per Sqft $177
Subdivision Briar Hill
MLS Listing ID 1698569
Sold Date 11/05/25
Style Ranch
Bedrooms 3
Full Baths 3
HOA Y/N No
Abv Grd Liv Area 1,911
Year Built 1986
Lot Size 1.030 Acres
Acres 1.03
Property Sub-Type Single Family Residence
Source APEX MLS (Greater Louisville Association of REALTORS®)
Land Area 1911
Property Description
Welcome to 7413 Sunset Lane in the highly desirable Briar Hill neighborhood! This beautiful 3-bedroom, 3-full-bath walkout ranch sits on one acre in Oldham County. As you enter through the front door, you'll be greeted by beautiful bamboo floors. To the left of the foyer is a spacious formal dining room with wainscoting, which flows seamlessly into a formal living room featuring custom built-in bookcases, perfect for a home office. The eat-in kitchen offers solid wood cabinets, granite countertops, and stainless steel appliances, and opens to a screened-in porch overlooking the picturesque backyard. A vaulted family room with a brick gas fireplace creates a cozy gathering space. The primary bedroom includes two separate closets, a built-in ironing board, and a private full bath with a whirlpool tub and lots of natural light from the skylight. Two additional bedrooms (with brand new carpet!) and a full bath complete the main level. The finished walkout basement adds even more living space with a family room that features a wood-burning fireplace and a flex area that would be ideal for a game room, office, or hobby space. Notable updates include new garage doors (2022), fresh paint and flooring in the basement (2022), new gutters and soffit wrap (2023), a new furnace (2023), and new screens on screened-in porch (2025). Don't miss this opportunity, schedule your private showing today!
Location
State KY
County Oldham
Direction Hwy 22 to Clore Ln, left onto Cantrell Dr, right onto Glencroft Dr, right onto Sunset Ln
Rooms
Basement Finished
Interior
Heating Forced Air, Natural Gas
Cooling Central Air
Fireplaces Number 2
Fireplace Yes
Exterior
Parking Features Attached, Lower Level
Garage Spaces 2.0
Fence None
View Y/N No
Roof Type Shingle
Porch Deck, Porch
Garage Yes
Building
Lot Description Cleared, Level
Story 1
Foundation Poured Concrete
Sewer Septic Tank
Water Public
Architectural Style Ranch
Structure Type Brick Veneer
Schools
School District Oldham
Read Less Info
Want to know what your home might be worth? Contact us for a FREE valuation!

Our team is ready to help you sell your home for the highest possible price ASAP

Copyright 2025 Metro Search, Inc.







