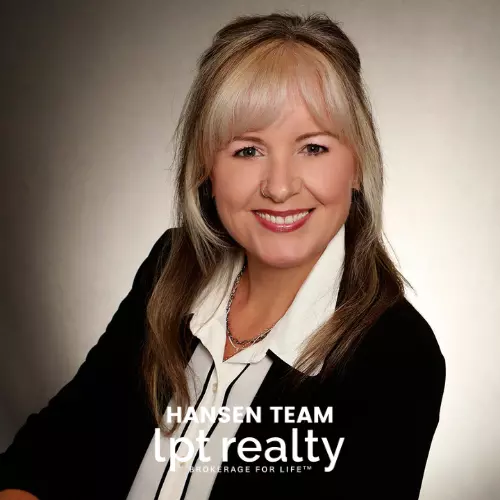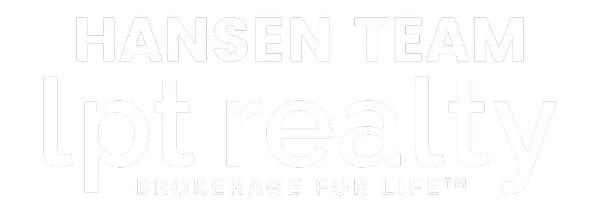Bought with RE/MAX EXECUTIVE GROUP, INC.
$400,000
$419,900
4.7%For more information regarding the value of a property, please contact us for a free consultation.
3 Beds
3 Baths
2,712 SqFt
SOLD DATE : 08/12/2025
Key Details
Sold Price $400,000
Property Type Single Family Home
Sub Type Single Family
Listing Status Sold
Purchase Type For Sale
Square Footage 2,712 sqft
Price per Sqft $147
Subdivision Fontainebleau Estates
MLS Listing ID HK25001011
Sold Date 08/12/25
Bedrooms 3
Full Baths 3
Year Built 2002
Lot Size 0.380 Acres
Acres 0.38
Property Sub-Type Single Family
Property Description
Active Under Contract with First Right of Refusal. Come tour this wonderful 3 bedroom, 3 full bath ranch home in a sought after and established neighborhood. The kitchen has beautiful granite counter tops and plenty of cabinets for storage. It looks over the main living and dining areas. The dining area has room for a large table. The living area has a vaulted ceiling and a gas fireplace as a wonderful accent. The entire main living area has hardwood flooring. This home features a split plan so your primary suite is one one side of the home and the guest bedrooms are on the other for maximum privacy. The primary bedroom is huge, with hardwood floors, a tray ceiling, walk in closet, and has its own thermostat and zone for the heating and cooling so you can adjust your sleep settings differently than the rest of the home. The primary bathroom has a two vanities, a jetted tub, and a separate shower. Both guest bedrooms are large and share their side of the home with the guest bath. In the basement, you have a large, open area for entertaining. There is also a room that can be used for crafting, an office, or a nonconforming bedroom. There is also a full bath in the basement. Outside, the wonderful back yard can be enjoyed from the large back deck. The neighboring property has a beautiful pond. You can enjoy the wildlife that visits the pond as you sit and enjoy the peaceful atmosphere. It has plenty of privacy. even though it is in a neighborhood. There is a small garden area and a large storage shed as well. Even the garage has a large storage closet inside it. This home has so many features, you need to tour it to see for yourself. Schedule your tour today!
Location
State KY
County Hardin
Area Nw Hardin
Rooms
Basement Finished-Partial
Interior
Interior Features Ceiling Fan(s), Chandeliers, Closet Light(s), Split Bedroom Floor Plan, Tray Ceiling(s), Vaulted Ceiling(s), Walk-in Closet(s)
Heating Forced Air, Furnace, Zoned
Flooring Hardwood, Laminate, Tile, Vinyl
Fireplaces Type 1, Gas Log-Natural
Exterior
Exterior Feature Brick, Vinyl
Fence None
Utilities Available Laundry Room
Roof Type Shingles
Building
Foundation Poured Concrete
Water County
Read Less Info
Want to know what your home might be worth? Contact us for a FREE valuation!

Our team is ready to help you sell your home for the highest possible price ASAP







