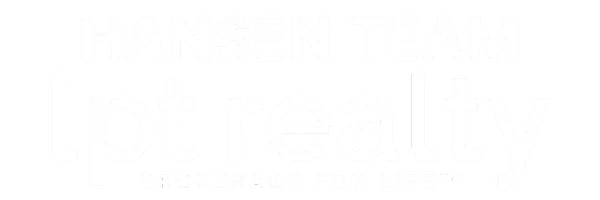$867,000
$874,999
0.9%For more information regarding the value of a property, please contact us for a free consultation.
4 Beds
5 Baths
4,610 SqFt
SOLD DATE : 04/07/2025
Key Details
Sold Price $867,000
Property Type Single Family Home
Sub Type Single Family Residence
Listing Status Sold
Purchase Type For Sale
Square Footage 4,610 sqft
Price per Sqft $188
Subdivision Lake Forest
MLS Listing ID 1681146
Sold Date 04/07/25
Style Open Plan
Bedrooms 4
Full Baths 4
Half Baths 1
HOA Fees $1,315
HOA Y/N Yes
Abv Grd Liv Area 3,110
Originating Board Metro Search (Greater Louisville Association of REALTORS®)
Year Built 2006
Lot Size 0.300 Acres
Acres 0.3
Property Sub-Type Single Family Residence
Property Description
Welcome to Your Dream Home!
Nestled in the coveted Lake Forest neighborhood, this stunning 4-bedroom, 5-bathroom residence offers the perfect blend of elegance, comfort, and convenience. As you step inside, be immediately captivated by an abundance of natural light streaming through expansive windows, offering breathtaking views of the lush golf course beyond.
The open concept living area sets the stage for both relaxation and entertaining. A cozy hearth room with a beautiful fireplace flows seamlessly into a chef inspired kitchen. Featuring pristine cabinetry, granite countertops, and top-of-the-line appliances, this kitchen is sure to inspire culinary creativity. The adjacent dining area is perfect for intimate family meals or larger gatherings. The spacious primary bedroom is a true sanctuary, complete with a grand tray ceiling and expansive windows that fill the room with natural light. The luxurious ensuite bathroom includes a large vanity, a jacuzzi tub, and a walk-in shower-perfect for unwinding after a long day.
The second floor features three generously-sized bedrooms, each with a walk-in closet and access to two additional full bathrooms. Each room offers ample space for personalization and comfort.
The fully finished basement is an entertainers dream. Enjoy the stunning custom-built bar, complete with a dishwasher and refrigerator drawers, and a large family room ideal for hosting friends and family. Additionally, a fifth bedroom and full bathroom provide extra space for guests or privacy.
Step outside to enjoy the serene views of the golf course. Choose between relaxing in the screened-in porch or hosting outdoor gatherings on the expansive open-air patio.
An oversized 3-car garage offers plenty of room for vehicles, storage, and lawn care essentials. Even provides port for electric vehicles. This home has been meticulously designed and maintained with every detail in mind-there's truly nothing left to desire!
Don't miss your chance to own this exceptional property! Schedule a viewing today and experience firsthand the luxury and comfort that await you. This home won't last long!
Location
State KY
County Jefferson
Direction Old Henry Road to Arnold Palmer Blvd. (Entrance to Lake Forest). Left onto Chestnut Ridge Circle. Home on left.
Rooms
Basement Finished
Interior
Heating Forced Air, Natural Gas
Cooling Central Air
Fireplaces Number 2
Fireplace Yes
Exterior
Exterior Feature None
Parking Features Attached, Entry Side, Driveway
Garage Spaces 3.0
Fence Electric
View Y/N No
Roof Type Shingle
Porch Screened Porch, Patio
Garage Yes
Building
Lot Description Near Golf Course, Sidewalk, Cleared
Story 2
Foundation Poured Concrete
Sewer Public Sewer
Water Public
Architectural Style Open Plan
Structure Type Brick Veneer
Schools
School District Jefferson
Read Less Info
Want to know what your home might be worth? Contact us for a FREE valuation!

Our team is ready to help you sell your home for the highest possible price ASAP

Copyright 2025 Metro Search, Inc.
REALTOR® / Team Lead | License ID: 219884
+1(270) 319-8893 | shellie@hansenteamky.com






