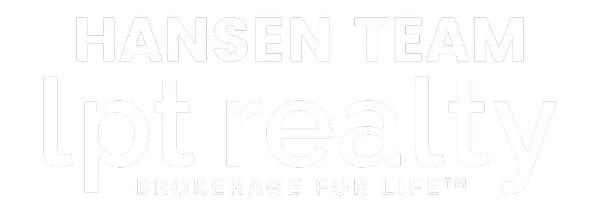$280,000
$259,900
7.7%For more information regarding the value of a property, please contact us for a free consultation.
3 Beds
2 Baths
2,336 SqFt
SOLD DATE : 03/27/2025
Key Details
Sold Price $280,000
Property Type Single Family Home
Sub Type Single Family Residence
Listing Status Sold
Purchase Type For Sale
Square Footage 2,336 sqft
Price per Sqft $119
Subdivision Fern Hill
MLS Listing ID 1680666
Sold Date 03/27/25
Style Ranch
Bedrooms 3
Full Baths 1
Half Baths 1
HOA Y/N No
Abv Grd Liv Area 1,168
Originating Board Metro Search (Greater Louisville Association of REALTORS®)
Year Built 1957
Lot Size 0.290 Acres
Acres 0.29
Property Sub-Type Single Family Residence
Property Description
A lovingly and well-cared-for home by the same owner for almost 40 years! This charming brick ranch has exceptional curb appeal, fresh landscaping, mature trees, and is situated on a peaceful dead-end street. The home features three bedrooms, 1.5 baths, hardwood flooring, replacement windows throughout, a finished basement, covered carport and driveway for convenience, along with a fully fenced, beautifully landscaped backyard with a multi-level deck and shed/outbuilding for extra storage.
Enter from the front porch to a living room that includes a fireplace featuring a brick surround and mantle, built-in shelving and cabinetry, and a large front bay window that fills the space with natural light. You'll love the eat-in kitchen with Mouser cabinets featuring soft-close drawers, black and stainless-steel appliances that include a gas oven/range with an above-the-range microwave, a double-door fridge/freezer, and grey Corian countertops. Hardwood floors flow throughout the main floor, enhancing the home's warmth and character.
Take the hall to the bedrooms past a linen closet and the updated full bathroom that offers a modern look with diagonal tiled flooring, vanity with a granite top, a tub/shower combination, and closet. The primary bedroom features its own half bath, ceiling fan, and closet. The second and third bedrooms are nicely sized and each have ceiling fans and closets as well.
The large lower level offers two spacious rooms with recessed lighting, both freshly updated with brand-new LVP flooring. One of the rooms features built-in shelving and a closet. The lower level also houses a sizable laundry and utility room with side-by-side washer/dryer (to remain with the home), wood shelving, a gas water heater, and a Lennox gas furnace (potentially from 2022).
Step outside from the kitchen glass door to the multi-leveled rear deck, which is perfect for relaxing or entertaining. The deck includes a pergola with bench and a built-in hot tub (condition and operability unknown, to remain with the home), as well as a privacy wall, offering a serene escape that overlooks the private backyard.
Easy and quick access to Hurstbourne Pkwy, I-264 and I-265. Don't miss your chance to tour this wonderful and well-maintained home. This property is being sold to settle an estate and will be sold in its As-Is condition.
Location
State KY
County Jefferson
Direction Bardstown Rd (Hwy 150) to Emrich Ave, house on left toward end of street.
Rooms
Basement Finished
Interior
Heating Forced Air, Natural Gas
Cooling Central Air
Fireplaces Number 1
Fireplace Yes
Exterior
Exterior Feature See Remarks, Hot Tub
Parking Features Off Street, See Remarks, Driveway, None
Fence Full, Chain Link
View Y/N No
Roof Type Shingle
Porch Deck, Porch
Garage No
Building
Lot Description See Remarks, Cleared, Level
Story 1
Foundation Poured Concrete
Sewer Public Sewer
Water Public
Architectural Style Ranch
Structure Type Wood Frame,Brick Veneer
Schools
School District Jefferson
Read Less Info
Want to know what your home might be worth? Contact us for a FREE valuation!

Our team is ready to help you sell your home for the highest possible price ASAP

Copyright 2025 Metro Search, Inc.






