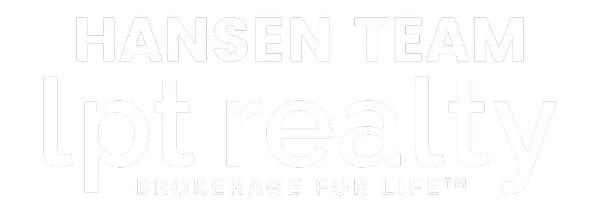$676,100
$665,000
1.7%For more information regarding the value of a property, please contact us for a free consultation.
6 Beds
4 Baths
4,320 SqFt
SOLD DATE : 03/10/2025
Key Details
Sold Price $676,100
Property Type Single Family Home
Sub Type Single Family Residence
Listing Status Sold
Purchase Type For Sale
Square Footage 4,320 sqft
Price per Sqft $156
Subdivision Lake Forest
MLS Listing ID 1678980
Sold Date 03/10/25
Style Cape Cod
Bedrooms 6
Full Baths 3
Half Baths 1
HOA Fees $1,315
HOA Y/N Yes
Abv Grd Liv Area 2,916
Originating Board Metro Search (Greater Louisville Association of REALTORS®)
Year Built 1995
Lot Size 0.330 Acres
Acres 0.33
Property Sub-Type Single Family Residence
Property Description
Lake Forest living at its finest situated on a quiet-cul-de sac with Cape Cod charm.
Come see this 6 bedroom 3 1/2 bath home with 4300 square feet of finished living space with a fully finished, walk-out lower level. Vaulted ceiling entry and living room have custom built-ins, gas log fireplace, and oversized windows which bathe the home in natural light and overlook a large, beautiful deck with a pergola. The spacious first floor primary bedroom, with its high, tray ceiling, primary bath, and walk-in closet, has direct access to the deck. Enjoy the bright, recently-updated kitchen with white shaker cabinets, quartz countertops, tile backsplash, and brushed gold accents which flows into the living area and a formal dining room. There is a conveniently located mud-room off the entrance from the 2 car attached garage with custom cabinets, cubbies, hooks, and drawers to catch all the coats, bags, and shoes. Upstairs you will find four spacious bedrooms and full bath. Downstairs, in the light and airy full walk-out lower level, is a spacious family room area with a wet bar, a theater room (screen and projector to stay), laundry area, full bath, and a huge bonus bedroom or office, A glass door in the lower level takes you to a second, lower deck that looks out on a shaded, well-landscaped back yard. This home has been well-maintained with recent updates including: a new roof and garage door installed in the summer of 2024, a new front door, new dishwasher and refrigerator, refinished hardwood floors on the main level, and LVF and fresh paint in the lower level. Don't miss your chance to enjoy life in Lake Forest with full access to swimming pools, tennis courts, neighborhood parks and playgrounds, and walking trails, top-notch schools, and wonderful neighbors.
Location
State KY
County Jefferson
Direction US60 to Lake Forest Pkwy to Arnold Palmer to Oakhurst to street
Rooms
Basement Walkout Finished
Interior
Heating Forced Air, Natural Gas
Cooling Central Air
Fireplaces Number 1
Fireplace Yes
Exterior
Exterior Feature Tennis Court
Parking Features Attached, Entry Side
Garage Spaces 2.0
View Y/N No
Roof Type Shingle
Porch Deck, Patio, Porch
Garage Yes
Building
Lot Description Cul-De-Sac
Story 2
Foundation Poured Concrete
Sewer Public Sewer
Water Public
Architectural Style Cape Cod
Structure Type Brick
Read Less Info
Want to know what your home might be worth? Contact us for a FREE valuation!

Our team is ready to help you sell your home for the highest possible price ASAP

Copyright 2025 Metro Search, Inc.






