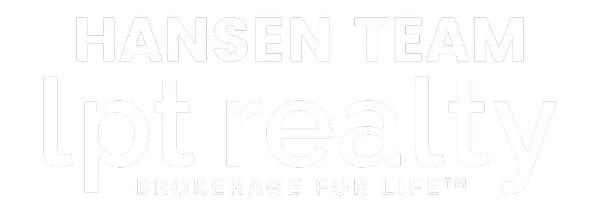$350,500
$350,900
0.1%For more information regarding the value of a property, please contact us for a free consultation.
4 Beds
2 Baths
2,166 SqFt
SOLD DATE : 01/27/2025
Key Details
Sold Price $350,500
Property Type Single Family Home
Sub Type Single Family Residence
Listing Status Sold
Purchase Type For Sale
Square Footage 2,166 sqft
Price per Sqft $161
MLS Listing ID 1675469
Sold Date 01/27/25
Style Ranch
Bedrooms 4
Full Baths 2
HOA Y/N No
Abv Grd Liv Area 2,166
Originating Board Metro Search (Greater Louisville Association of REALTORS®)
Year Built 1964
Lot Size 0.490 Acres
Acres 0.49
Property Sub-Type Single Family Residence
Property Description
Welcome to 264 Gene St. EXTREMELY RARE OPPORTUNITY IN MT. WASHINGTON. With 4 BEDROOMS and 2 full baths, this well loved ALL BRICK Ranch ( excluding the massive sunroom being the only vinyl) with almost 2200 sq. ft. ALL ON 1 LEVEL, also including a 24X30 brick faced garage with a covered sitting area that is perfect for those cool morning coffee/reading times to get you started, and/or a great place to sit back and unwind in the evening while overlooking the open field behind your almost HALF ACRE property, will leave you wondering - what more could we ask for? How about a large inviting living room with gorgeous REAL HARDWOOD FLOORING. A second family room, or dining room area boasting a qwaint bay window, bringing in plenty of daylight making your space feel open and airy and perfect for large gatherings. Your guest will adore your new kitchen with cabinets a plenty, and stunning granite countertops. There is even a built-in desk making your new space even more versatile. Need more room to spread out? Step out into your ginormous 16x18 sunroom with durable tile flooring, one ducted register, built-in wall heating and cooling unit, and windows galore from every side. The sellers recently turned their one car attached garage into a delightful fourth bedroom primary suite, and adding a second first class private primary bath, making this a very private floor plan, leaving the other three good sized bedrooms and bath on the other end of your home. Like we said, what more could you ask for? Listing agent is related to the sellers
Location
State KY
County Bullitt
Direction Snyder to Bardstown Rd(SOUTH towards Mt. Washington). Crossing the County line into Bullitt County, you'll turn right on Old Bardstown Rd(Shed Sales on the Right). Go through the red light.Turn left onto Gene St.(Right next to the fire station!!) Home is on the right... ENJOY;)
Rooms
Basement None
Interior
Heating Forced Air, Natural Gas
Cooling Central Air
Fireplace No
Exterior
Parking Features Detached, Entry Front, Driveway
Garage Spaces 2.0
Fence Full, Chain Link
View Y/N No
Roof Type Shingle
Porch Patio, Porch
Garage Yes
Building
Lot Description DeadEnd, Level
Story 1
Foundation Crawl Space, Concrete Blk
Sewer Public Sewer
Water Public
Architectural Style Ranch
Structure Type Vinyl Siding,Brick
Schools
School District Bullitt
Read Less Info
Want to know what your home might be worth? Contact us for a FREE valuation!

Our team is ready to help you sell your home for the highest possible price ASAP

Copyright 2025 Metro Search, Inc.






