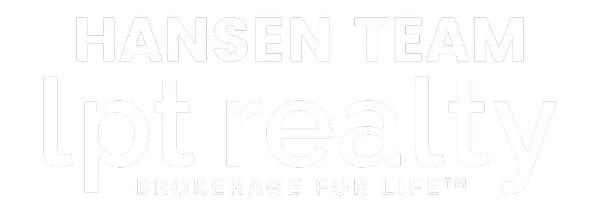$231,000
$249,000
7.2%For more information regarding the value of a property, please contact us for a free consultation.
3 Beds
3 Baths
2,531 SqFt
SOLD DATE : 11/26/2024
Key Details
Sold Price $231,000
Property Type Single Family Home
Sub Type Single Family Residence
Listing Status Sold
Purchase Type For Sale
Square Footage 2,531 sqft
Price per Sqft $91
Subdivision Heavenly Heights
MLS Listing ID 1673116
Sold Date 11/26/24
Style Ranch
Bedrooms 3
Full Baths 2
Half Baths 1
HOA Y/N No
Abv Grd Liv Area 1,544
Originating Board Metro Search (Greater Louisville Association of REALTORS®)
Year Built 1972
Lot Size 9,147 Sqft
Acres 0.21
Property Sub-Type Single Family Residence
Property Description
Loved by the SAME OWNER since 1972, welcome to this meticulously maintained ranch home (one of the largest in the neighborhood), complete with 3 bedrooms, 2 1/2 bathrooms, a den & living room both on the main level, separate dining room, & a finished basement. All complemented by a 2 car detached garage & fenced yard, ensuring ample space for your vehicles and storage. Imagine all the new decor possibilities as you enter through the charming covered front porch to the living room illuminated by a large front window, creating a warm and inviting atmosphere. The large kitchen is centrally located with site lines to the den & dining room, making it great for entertaining. The primary bedroom has its own attached full bathroom that also leads to the den. There, you will find a brick fireplace perfect for relaxing on those cold winter nights. Descend into the expansive basement, where a generously sized great room, laundry area, & half bathroom await its new owner & is hungry for all your creative energy revitalizing that huge space. Head out back & you'll find the backyard features a huge patio & fenced in yard perfect for enjoying the outdoors. Hurry in & discover all this home has to offer before it's gone!
Location
State KY
County Jefferson
Direction From Dixie Hwy South, take a right onto Lower Hunters Trace, take a left on Gabriel Dr, right onto Twinkle Dr, & left onto Astral Dr
Rooms
Basement Partially Finished
Interior
Heating Forced Air, Natural Gas
Cooling Central Air
Fireplaces Number 1
Fireplace Yes
Exterior
Parking Features Detached, Driveway
Garage Spaces 2.0
Fence Full, Chain Link
View Y/N No
Roof Type Shingle
Porch Patio, Porch
Garage Yes
Building
Lot Description Easement, Cleared, Level
Story 1
Foundation Poured Concrete
Sewer Public Sewer
Water Public
Architectural Style Ranch
Structure Type Brick Veneer
Read Less Info
Want to know what your home might be worth? Contact us for a FREE valuation!

Our team is ready to help you sell your home for the highest possible price ASAP

Copyright 2025 Metro Search, Inc.






