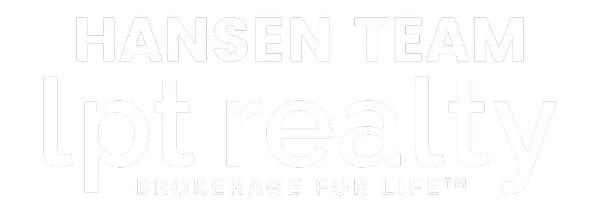$418,721
$395,000
6.0%For more information regarding the value of a property, please contact us for a free consultation.
3 Beds
3 Baths
2,407 SqFt
SOLD DATE : 11/08/2024
Key Details
Sold Price $418,721
Property Type Single Family Home
Sub Type Single Family Residence
Listing Status Sold
Purchase Type For Sale
Square Footage 2,407 sqft
Price per Sqft $173
Subdivision Ridgehurst Place
MLS Listing ID 1672933
Sold Date 11/08/24
Style Cape Cod
Bedrooms 3
Full Baths 3
HOA Fees $165
HOA Y/N Yes
Abv Grd Liv Area 1,657
Originating Board Metro Search (Greater Louisville Association of REALTORS®)
Year Built 1999
Lot Size 7,405 Sqft
Acres 0.17
Property Sub-Type Single Family Residence
Property Description
Welcome to this stunning 3+ bedroom 3 full bath home! Sit on your front porch admiring your tree lined street which runs parallel to Ridgehurst pl decreasing traffic and adding to the charm! Large 2 car garage nestled behind the home with approximately 300 sq feet above to make a perfect office or use the space however you would like! Sit back on your deck and enjoy the private backyard! Come inside and relax because everything has been done for you! Updates include roof, gutters with leaf guards, water heater, Furnace and central air, carpets, paint, storm door, fridge, dishwasher, microwave and double oven, radon mitigation, some ductwork replaced and updated, basement insulation, blinds, lighting, ceiling fans, and primary bathroom updates! This home is full of custom touches, high end finishes and truly a relaxing space enjoy the day to day and create memories! The first floor offers a cozy living room, lovely kitchen both with large windows for natural light, dining room, laundry room, bedroom and full bath. Upstairs you will find a large primary bedroom, primary bathroom and another bedroom. The basement has a living room, bar area, full bath and another room that has been used as a bedroom. Come take a look!
Location
State KY
County Jefferson
Direction Hurstbourne to street (between Watterson Tr. & Six Mile Ln.)
Rooms
Basement Finished
Interior
Heating Natural Gas
Cooling Central Air
Fireplaces Number 1
Fireplace Yes
Exterior
Parking Features Detached
Garage Spaces 2.0
Fence Full
View Y/N No
Roof Type Shingle
Porch Deck, Porch
Garage Yes
Building
Lot Description Sidewalk
Story 2
Foundation Poured Concrete
Sewer Public Sewer
Water Public
Architectural Style Cape Cod
Structure Type Vinyl Siding,Brick
Read Less Info
Want to know what your home might be worth? Contact us for a FREE valuation!

Our team is ready to help you sell your home for the highest possible price ASAP

Copyright 2025 Metro Search, Inc.






