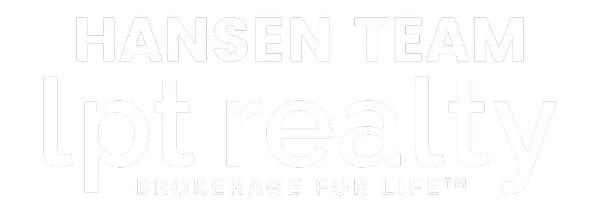$419,500
$419,500
For more information regarding the value of a property, please contact us for a free consultation.
3 Beds
3 Baths
3,345 SqFt
SOLD DATE : 11/01/2024
Key Details
Sold Price $419,500
Property Type Single Family Home
Sub Type Single Family Residence
Listing Status Sold
Purchase Type For Sale
Square Footage 3,345 sqft
Price per Sqft $125
Subdivision Glenmary
MLS Listing ID 1671779
Sold Date 11/01/24
Style Ranch
Bedrooms 3
Full Baths 2
Half Baths 1
HOA Fees $400
HOA Y/N Yes
Abv Grd Liv Area 2,047
Originating Board Metro Search (Greater Louisville Association of REALTORS®)
Year Built 1991
Lot Size 0.260 Acres
Acres 0.26
Property Sub-Type Single Family Residence
Property Description
This INCREDIBLE 3 bed/2.5 bath BRICK RANCH METICULOUSLY cared for home is a MUST SEE! This MOVE-IN READY home boasts NEW paint in kitchen/2 baths/bedrooms/basement family room and den, NEW carpet through 1st floor living areas, beautiful hardwood flooring in kitchen and foyer, manicured landscaping and MUCH MORE! Nestled on a GORGEOUS lot in the sought after neighborhood of Glenmary, this home backs up to a designated green space area. As you enter, you'll notice the spacious living room w/crown molding, built in bookshelf & large dining room with tray ceilings. This flows into the HUGE kitchen with island, tons of cabinet space, desk area, pantry & breakfast nook w/bay window. The family room invites you w/beautiful natural wood trim, built in bookshelves, brick fireplace, & vaulted... ceilings w/wood beams. This area leads to the good sized back deck overlooking the striking green space. Enjoy your morning coffee or the view in the afternoon under the motorized retractable awning. There is ample patio space as well for fun or entertaining and an oversized 2.5 car attached garage to complete the backyard. The primary bedroom features tray ceiling w/crown molding, 2 large closets and ensuite full bath with double sink vanity. All bedrooms are quite large with tons of natural light due to the casement windows. The full hall bath has large vanity, sunlight and ceramic tile. The laundry room is conveniently located off of the kitchen and has utility sink and extra cabinets. The basement is quite spacious and features a HUGE family room, large room (used as a bedroom as has a closet but does not have proper egress window) that can be a den, office, etc. There is a great space for exercise room as it has a wall of mirrors! There is a ton of unfinished space as well for added storage, workroom, or to finish out for additional living space! This home is a quiet retreat...but is near restaurants, stores, grocery and expressways. It has it all!
Location
State KY
County Jefferson
Direction From Gene Snyder Freeway, South on Bardstown Road 1.6 miles to Long Home Road on the left. Go .1 mile to Black Iron Rd. Home is .3 mile on the left.
Rooms
Basement Partially Finished
Interior
Heating Forced Air, Natural Gas
Cooling Central Air
Fireplaces Number 1
Fireplace Yes
Exterior
Parking Features Attached, Entry Side
Garage Spaces 2.0
Fence None
View Y/N No
Roof Type Shingle
Porch Deck
Garage Yes
Building
Lot Description Level
Story 1
Foundation Poured Concrete
Sewer Public Sewer
Water Public
Architectural Style Ranch
Structure Type Wood Frame,Brick Veneer
Schools
School District Jefferson
Read Less Info
Want to know what your home might be worth? Contact us for a FREE valuation!

Our team is ready to help you sell your home for the highest possible price ASAP

Copyright 2025 Metro Search, Inc.






