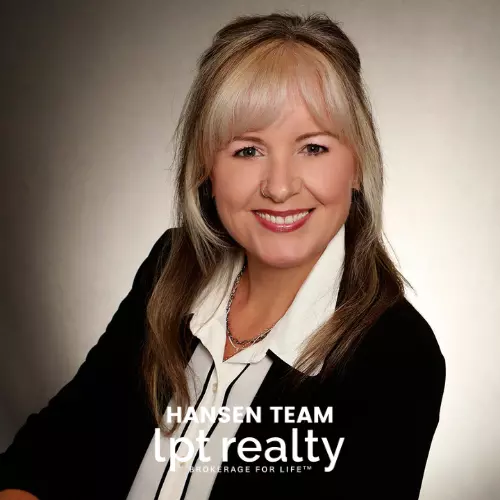Bought with RE/MAX EXECUTIVE GROUP, INC.
$660,000
$660,000
For more information regarding the value of a property, please contact us for a free consultation.
3 Beds
4 Baths
4,664 SqFt
SOLD DATE : 06/15/2024
Key Details
Sold Price $660,000
Property Type Single Family Home
Sub Type Single Family
Listing Status Sold
Purchase Type For Sale
Square Footage 4,664 sqft
Price per Sqft $141
Subdivision Ridgecreek Estates
MLS Listing ID HK24001650
Sold Date 06/15/24
Bedrooms 3
Full Baths 3
Half Baths 1
Year Built 2006
Lot Size 0.410 Acres
Acres 0.41
Property Sub-Type Single Family
Property Description
Welcome to your dream home in a very desirable golf community! This beautiful brick residence boasts elegance and functionality at every turn. With an abundance of natural light, plantation shutters and faux wood blinds, a split floor plan design, 3 bedrooms and 3.5 baths, there's room for everyone to enjoy comfort and privacy. Step inside to discover 10' ceilings that create an atmosphere of grandeur throughout the home. Formal dining room or home office has two sets of French doors. The large living room beckons with a cozy fireplace and custom-built book shelving, perfect for evenings spent entertaining or curled up with a good book. The spacious kitchen is a chef's delight, featuring custom-built cabinetry and an island, granite countertops, and top-of-the-line appliances. Adjacent, a laundry room with washer and dryer adds convenience to your daily routine. Escape to the primary bedroom retreat, complete with access to the deck, offering peaceful outdoor views. The primary bathroom is a spa-like oasis, boasting a jetted tub, glass-enclosed separate shower, and a large walk-in closet. Step outside to the expansive deck and covered patio, surrounded by meticulously landscaped grounds, offering serene outdoor living spaces. Downstairs, the finished basement offers additional living space, including a custom bar and theater room with 120" projector system, while the large family recreational room is ideal for gatherings and entertainment, a full bathroom, home office that can serve as an additional bedroom (no egress window) AND a child's secret playroom under the stairway AND the 3-person sauna stays AND lots of storage space in the unfinished area. Wood-like ceramic tile in basement. Convenience meets luxury with a 2-car garage providing ample parking and custom-built storage space. Don't miss the opportunity to call this exquisite property your own. Schedule a viewing today and prepare to fall in love!
Location
State KY
County Hardin
Area Ne Hardin
Rooms
Basement Finished-Partial, Full, Walk Out
Interior
Interior Features Bookshelves, Ceiling Fan(s), Closet Light(s), Sauna, Split Bedroom Floor Plan, Tray Ceiling(s), Walk-in Closet(s), Wet Bar, Other-See Remarks
Heating Furnace
Flooring Carpet, Hardwood, Tile
Fireplaces Type 2, Fireplace Doors, Gas
Exterior
Exterior Feature Brick
Fence None
Utilities Available Laundry Room
Roof Type Shingles
Building
Foundation Poured Concrete
Water County
Read Less Info
Want to know what your home might be worth? Contact us for a FREE valuation!

Our team is ready to help you sell your home for the highest possible price ASAP


