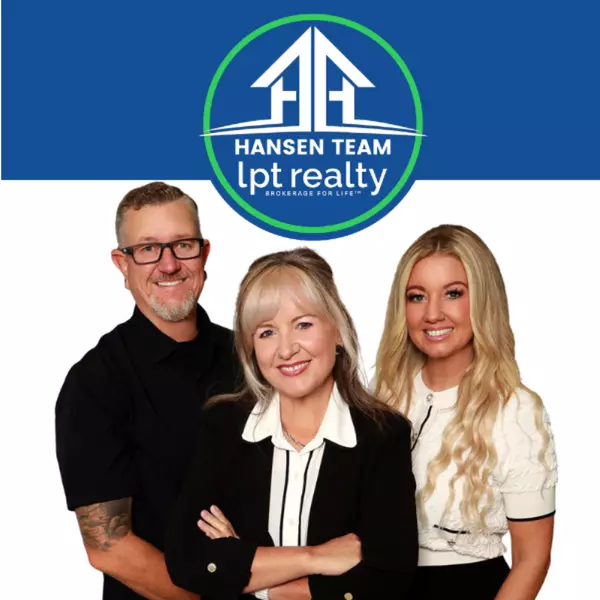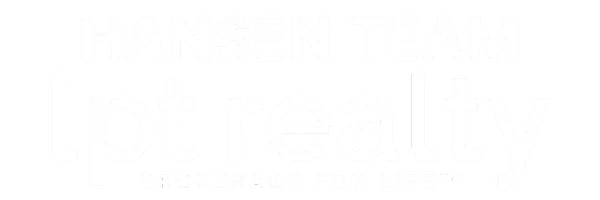$375,000
$375,000
For more information regarding the value of a property, please contact us for a free consultation.
4 Beds
3 Baths
2,198 SqFt
SOLD DATE : 02/13/2024
Key Details
Sold Price $375,000
Property Type Single Family Home
Sub Type Single Family Residence
Listing Status Sold
Purchase Type For Sale
Square Footage 2,198 sqft
Price per Sqft $170
Subdivision Triple Crown
MLS Listing ID 1652040
Sold Date 02/13/24
Style Raised Ranch
Bedrooms 4
Full Baths 3
HOA Y/N No
Abv Grd Liv Area 1,486
Originating Board Metro Search (Greater Louisville Association of REALTORS®)
Year Built 2018
Lot Size 0.260 Acres
Acres 0.26
Property Sub-Type Single Family Residence
Property Description
BETTER THAN NEW! This is the home you have been looking for! Charming 4 bedroom, 3 full bathroom Raised Ranch with an abundance of space! You will picture yourself making meals and memories in the well appointed kitchen with upgraded stainless appliances, stainless hood vent, large island, granite countertops and a walk-in pantry. You will envision you and your loved ones spending time together in the 2 large living spaces (living room upstairs and den downstairs). You will also love the oversized primary bedroom with a walk-in closet and beautiful en-suite bathroom, not to mention the 3 great sized secondary bedrooms. Relax in your fenced backyard sitting on your deck. Home is centrally located to Blue Oval SK, NuCor, Fort Knox in the desirable Cowley Crossing, all with no HOA.
Location
State KY
County Hardin
Direction From Etown, take 361 to a Right in Cowley Crossing Subdivision. Continue to McClendon Hills Lane, then take left. Home on the right.
Rooms
Basement Walkout Part Fin
Interior
Heating Electric, Heat Pump
Cooling Central Air, Heat Pump
Fireplace No
Exterior
Exterior Feature See Remarks
Parking Features Attached
Garage Spaces 2.0
Fence Full
View Y/N No
Roof Type Shingle
Porch Deck
Garage Yes
Building
Story 1
Sewer Public Sewer
Water Public
Architectural Style Raised Ranch
Structure Type Vinyl Siding,Brick
Schools
School District Hardin
Read Less Info
Want to know what your home might be worth? Contact us for a FREE valuation!

Our team is ready to help you sell your home for the highest possible price ASAP

Copyright 2025 Metro Search, Inc.
REALTOR® / Team Lead | License ID: 219884
+1(270) 319-8893 | shellie@hansenteamky.com






