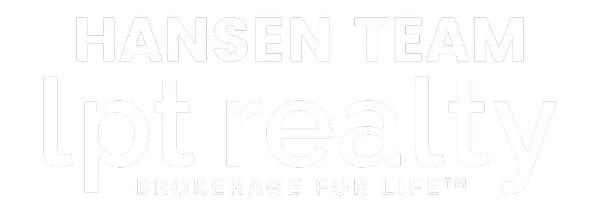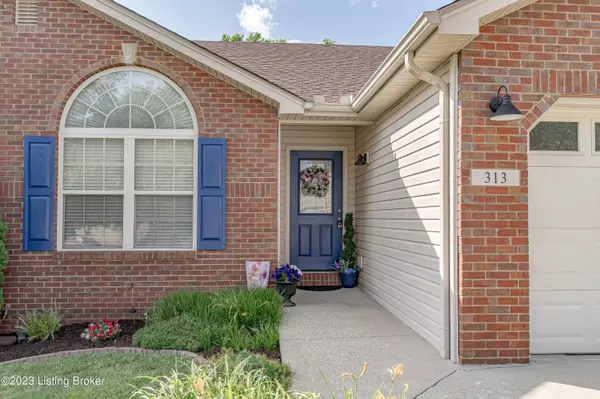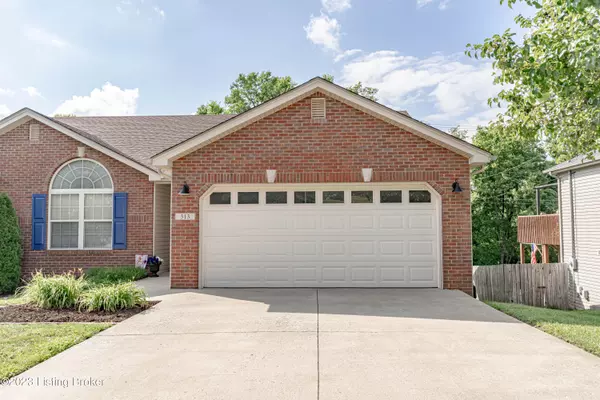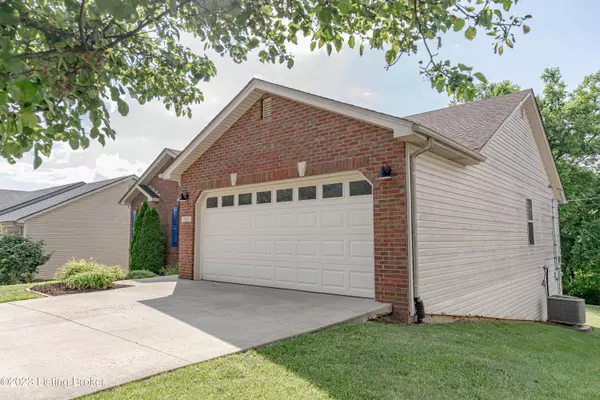$357,054
$369,000
3.2%For more information regarding the value of a property, please contact us for a free consultation.
5 Beds
3 Baths
2,956 SqFt
SOLD DATE : 11/30/2023
Key Details
Sold Price $357,054
Property Type Single Family Home
Sub Type Single Family Residence
Listing Status Sold
Purchase Type For Sale
Square Footage 2,956 sqft
Price per Sqft $120
Subdivision The Maples
MLS Listing ID 1638814
Sold Date 11/30/23
Style Ranch
Bedrooms 5
Full Baths 3
HOA Y/N No
Abv Grd Liv Area 1,478
Year Built 2005
Lot Size 10,890 Sqft
Acres 0.25
Property Sub-Type Single Family Residence
Source Metro Search (Greater Louisville Association of REALTORS®)
Land Area 1478
Property Description
Welcome to The Maples! This spacious 5BD/3BA home is conveniently located just minutes from downtown Frankfort and Elkhorn Creek! Everything you need on the first floor for hassle free living! There is a 2 car attached garage leading into the living room and kitchen area where you'll also find 3 bedrooms and 2 full bathrooms along with the laundry room. Just off the living room there is a spacious wooden deck that leads down to the backyard. With a fully finished walkout basement this home has just over 2,900sq ft of living area. The basement has a large game room perfect for entertainment or playing pool! The two additional bedrooms are also located in the basement along with another full bathroom and home office/den area! All of this is also under a roof less than 1 year old!
Location
State KY
County Franklin
Direction From Versailles Rd North, Turn right onto HWY 460 (Georgetown Rd), Turn left onto Steadmantown Lane, Turn Right onto Forest Ridge Dr then an immediate left. House will be on the left. Sign in yard.
Rooms
Basement Walkout Finished
Interior
Heating Forced Air, Natural Gas
Cooling Central Air
Fireplace No
Exterior
Parking Features Attached, Entry Front
Garage Spaces 2.0
Fence Full
View Y/N No
Roof Type Shingle
Porch Deck, Patio, Porch
Garage Yes
Building
Story 1
Foundation Poured Concrete
Sewer Public Sewer
Water Public
Architectural Style Ranch
Structure Type Vinyl Siding,Wood Frame,Brick
Read Less Info
Want to know what your home might be worth? Contact us for a FREE valuation!

Our team is ready to help you sell your home for the highest possible price ASAP

Copyright 2025 Metro Search, Inc.







