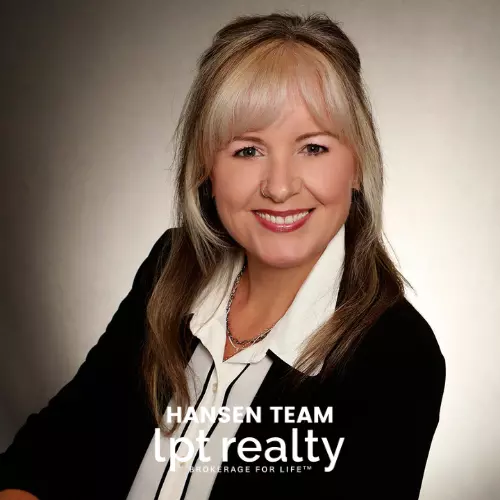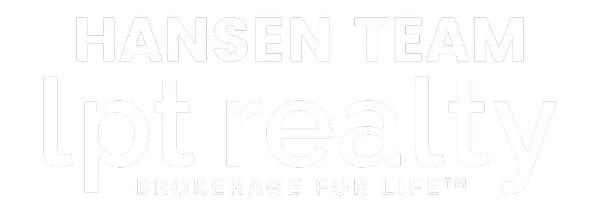
2 Beds
2 Baths
1,300 SqFt
2 Beds
2 Baths
1,300 SqFt
Key Details
Property Type Condo
Sub Type Condominium
Listing Status Active
Purchase Type For Sale
Square Footage 1,300 sqft
Price per Sqft $196
Subdivision Hurstbourne Ridge
MLS Listing ID 1703343
Style Other
Bedrooms 2
Full Baths 2
HOA Y/N Yes
Abv Grd Liv Area 1,300
Year Built 1992
Property Sub-Type Condominium
Source APEX MLS (Greater Louisville Association of REALTORS®)
Land Area 1300
Property Description
Across the foyer, the second Bedroom offers flexibility for guests, an office, or hobbies. It features new carpet and padding, fresh paint, double windows with mini-blinds, and a full double closet. A nearby guest Bath includes ceramic tile flooring, an updated three-light vanity fixture, a golden-oak vanity with marble countertop, and a tub/shower combination.
At the heart of the home, the Great Room blends classic details with modern updates. This spacious living area features 9-foot ceilings, triple crown molding, chair rail, and new carpet and paint throughout. A gas fireplace with glass doors serves as a focal point, flanked by custom built-in shelving and cabinetry - perfect for displaying books, photos, and keepsakes. The adjoining Dining Area sits beneath a new six-light chandelier and easily accommodates a full-sized table. A sliding glass door opens to a covered patio, offering a quiet outdoor retreat with space for plants or seating.
The Primary Bedroom Suite, located at the back of the home for added privacy, is a true highlight! With four windows creating a bay-window effect, this area is ideal for a reading nook or morning coffee spot, offering a serene view of the landscaped grounds. The room features triple crown molding, new carpet and padding, a ceiling fan, and fresh paint. Two separate closets - one a generous walk-in with dual-level shelving and shoe storage, the other with mirrored sliding doors and built-in shelving - provide ample storage space. The adjoining Primary Bath offers both comfort and practicality, with a double-sink vanity, marble countertop, jetted soaking tub, separate walk-in shower with glass door, and recessed lighting.
A hallway Laundry and utility room adds additional storage with upper cabinets and shelving. Major mechanicals have been recently replaced for peace of mind: HVAC and air-conditioning condenser in 2021, and the water heater in 2019.
The attached TWO-CAR GARAGE is a rare feature within this community, providing direct interior access, extra storage, and a built-in workspace. The monthly association fee covers master insurance, exterior maintenance, water, sewer, trash, landscaping, and access to the community clubhouse, swimming pool, and tennis court.
Hurstbourne Ridge offers a prime east-end location - walking distance to Meijer and within minutes of Kroger, Target, Home Depot, and a variety of restaurants. This community's quiet setting and mature trees create a neighborhood feel that's hard to find with this level of convenience.
Whether you're simplifying your lifestyle, building equity for your future, or looking for a comfortable place to call home, 3616 Hurstbourne Ridge Blvd delivers unmatched value and convenience in a beautifully maintained setting!
Location
State KY
County Jefferson
Direction I-64 to Hurstbourne Lane South. Turn Right on Six Mile Lane, then Left into Hurstbourne Ridge Blvd. Bear right and Condo is across from the Community Clubhouse on the right side. Or I-64 to Hurstbourne Lane South, go through the light at Six Mile Lane and turn right on Hurstbourne Ridge Blvd and then another right into the Condos. The Condo is on the left across from the Community Clubhouse
Rooms
Basement None
Interior
Heating Forced Air, Natural Gas
Cooling Central Air
Fireplaces Number 1
Fireplace Yes
Laundry In Unit
Exterior
Parking Features Attached, Entry Front
Garage Spaces 2.0
Fence None
Pool Community, In Ground
View Y/N No
Roof Type Shingle
Porch Patio
Garage Yes
Building
Lot Description Sidewalk, Level
Story 2
Foundation Slab
Water Public
Architectural Style Other
Structure Type Vinyl Siding,Brick
Others
Virtual Tour https://www.zillow.com/view-imx/0bf2beb5-f093-45bc-8007-08edee92f0e6?setAttribution=mls&wl=true&initialViewType=pano








