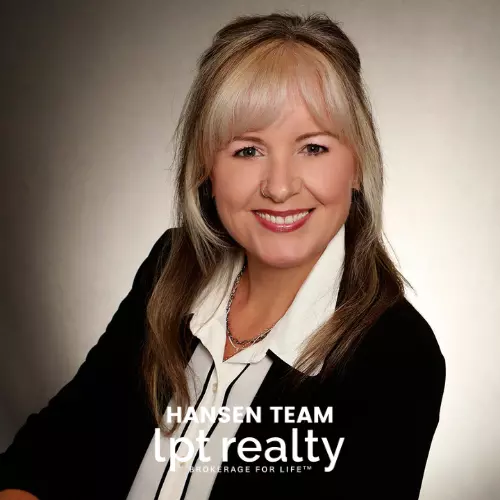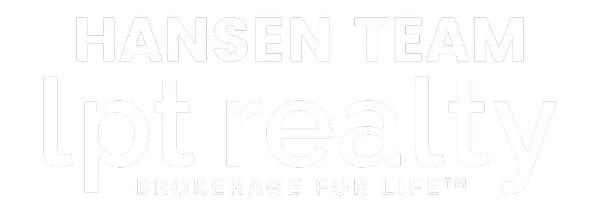REQUEST A TOUR If you would like to see this home without being there in person, select the "Virtual Tour" option and your agent will contact you to discuss available opportunities.
In-PersonVirtual Tour

Listed by The Still Group Team • Olive + Oak Realty
$ 279,900
Est. payment | /mo
4 Beds
3 Baths
1,880 SqFt
$ 279,900
Est. payment | /mo
4 Beds
3 Baths
1,880 SqFt
Key Details
Property Type Single Family Home
Sub Type Single Family
Listing Status Active
Purchase Type For Sale
Square Footage 1,880 sqft
Price per Sqft $148
MLS Listing ID HK25004484
Bedrooms 4
Full Baths 2
Half Baths 1
Year Built 1949
Lot Size 1.000 Acres
Acres 1.0
Property Sub-Type Single Family
Property Description
**UNDER CONTRACT; TAKING BACK-UP OFFERS** Discover a unique opportunity with this beautifully situated property in the center of Vine Grove. Zoned C-3 Highway Commercial, this property allows for a wide range of business uses, with the option for residential living through a conditional use permit. Inside, you will find four spacious bedrooms and 2.5 bathrooms, one awaiting your finishing touch. Classic hardwood floors, an updated kitchen, and a stunning pass-through fireplace connecting the living and dining rooms create a warm and inviting atmosphere. The lower level offers unlimited potential with a private entrance and dedicated driveway, making it ideal for a home office, business space, or additional living quarters. The property sits on more than an acre and includes both an attached two-car garage and a detached storage garage, providing ample space for parking, storage, or expansion. Its central location, visibility, and versatile zoning create endless opportunities, whether as a private residence, a business location, or a combination of the two. Do not miss your chance to secure a distinctive property with both charm and potential. Schedule your showing today and explore all that 504 Highland Avenue has to offer.
Location
State KY
County Hardin
Area Vine Grove City
Rooms
Basement Full, Unfinished, Inside Entrance, Outside Entrance, Walk Out
Interior
Interior Features Ceiling Fan(s), Split Bedroom Floor Plan, Walk-in Closet(s)
Heating Forced Air
Flooring Hardwood, Tile, Vinyl
Fireplaces Type 1
Exterior
Exterior Feature Stone
Fence None
Utilities Available Laundry Room
Roof Type Shingles
Building
Foundation Block
Water Public







