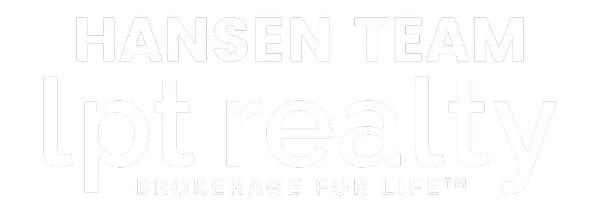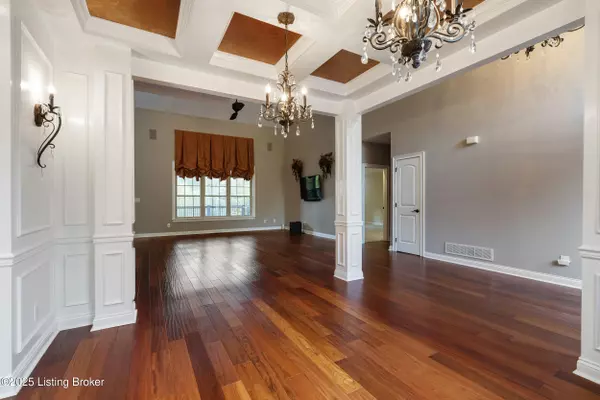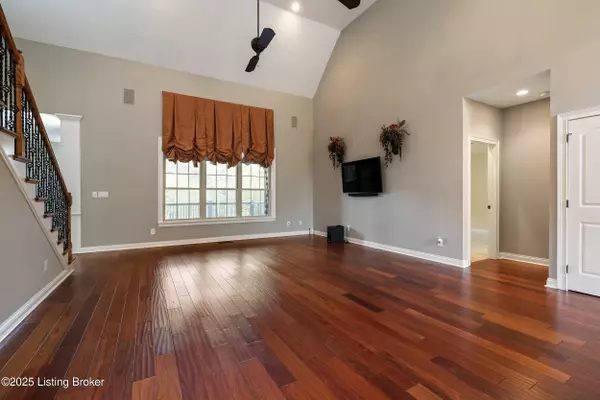WELCOME HOME to this extraordinary Landmark Custom Home - showcased in Homearama 2010 - nestled in the sought-after Shakes Run community in Fisherville. This 5-bedroom, 4.5-bath masterpiece combines timeless craftsmanship with modern comforts, designed for both everyday living and grand entertaining. The first-floor primary suite is a serene retreat with a tray ceiling, private access to the screened deck, and a spa-like bathroom featuring a jetted tub, walk-in shower with rain head and dual shower heads, double vanities, a barrel-style ceiling with glass tile detail, and a cozy gas fireplace across from the tub. The walk-in closet includes custom built-ins crafted by Closets By Design, including an island with jewelry storage and a pull-out clothes hamper. At the heart of the home, the gourmet kitchen shines with a spacious island and bar seating, brand-new double oven, gas cooktop, custom cabinetry with additional storage for small appliances, and an adjoining hearth room. A double-sided fireplace flanked by built-ins connects the hearth room, and the adjacent dining area, to the screened deck. The formal dining room impresses at the front entry area, with a coffered ceiling, detailed custom mill work and wainscoting, and wall sconces. Additional luxuries include custom window treatments, remote-controlled motorized shades, and surround sound throughout the main level, lower level, and outdoor living areas. Upstairs, three bedrooms provide ample space, with two sharing a Jack-and-Jill bath and the third enjoying a private en-suite, all with their own custom closet storage systems. The walkout lower level is an entertainer's paradise, offering a 110-inch rear-projection screen media area, additional side tvs for multi-sport viewing, a wet bar with granite countertops, dual beverage refrigerators, and custom cabinetry. A pool table (which remains) anchors the game area, accented by stone archways and a one-of-a-kind custom-painted sports mural featuring icons like Muhammad Ali and Michael Jordan. Wellness amenities include a mirrored workout room, with all equipment and machines remaining, and a sauna featuring both infrared and traditional lighting. A guest bedroom (formerly used as an office), full bathroom, bonus hobby/craft room, and unfinished storage area complete this magazine-worthy lower level. Outdoor living is equally remarkable with a covered lower-level patio, fire pit, under-decking system for all-weather entertaining, and an extensive upper deck with a retractable, remote operated, Phantom Screen, and stone fireplace. The home's wooded backdrop and creek provide added privacy and natural beauty, and this home's full-lawn irrigation system makes lawn maintenance a breeze. A 3-car side-entry garage and the covered front entry enhance the curb appeal. The heating and cooling systems are dual-zoned for multi-level comfort throughout the home, and roof shingles are new in June 2025. Shakes Run residents enjoy a community clubhouse, two pools, and a playground, all within minutes of Louisville's dining, shopping, award-winning schools, and recreational opportunities. This one-of-a-kind home blends luxury, comfort, and community - schedule your private showing today! HURRY!









