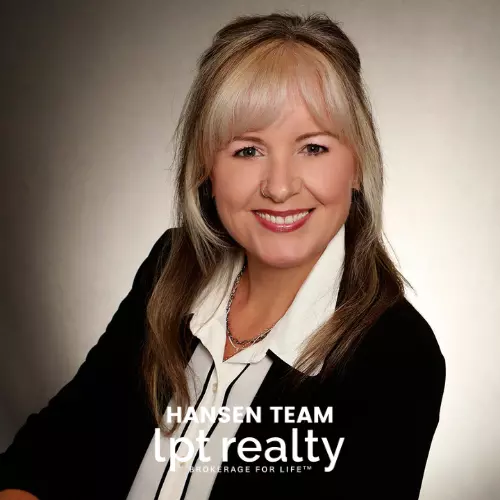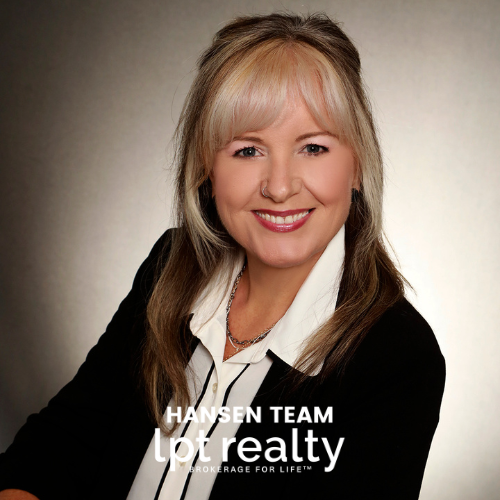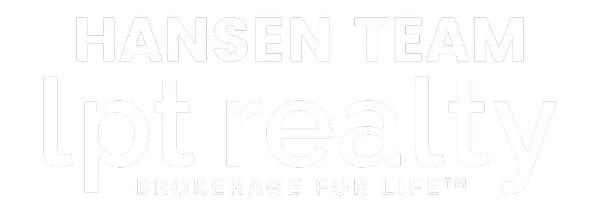REQUEST A TOUR If you would like to see this home without being there in person, select the "Virtual Tour" option and your agent will contact you to discuss available opportunities.
In-PersonVirtual Tour

Listed by Hearth and Home Team • RE/MAX EXECUTIVE GROUP, INC.
$ 689,900
Est. payment | /mo
5 Beds
5 Baths
3,785 SqFt
$ 689,900
Est. payment | /mo
5 Beds
5 Baths
3,785 SqFt
Key Details
Property Type Single Family Home
Sub Type Single Family
Listing Status Active
Purchase Type For Sale
Square Footage 3,785 sqft
Price per Sqft $182
MLS Listing ID HK25003390
Bedrooms 5
Full Baths 4
Half Baths 1
Year Built 2006
Lot Size 10.580 Acres
Acres 10.58
Property Sub-Type Single Family
Property Description
Come tour this stunning home sitting on over 10 acres just 10 minutes from Elizabethtown. The main floor features a fully appointed kitchen with stainless steel appliances and an island. The main living area has gorgeous wood floors and is open to the living room with space in between for a breakfast table. The living room features a wonderful fireplace with stone and reclaimed wood accents. Just off the kitchen, you have your formal dining room. There is also a half bath on the main floor. Additionally, the first of two primary suites is on the main floor. The bedroom has plenty of room for a king bed and furniture. The ensuite bath has dual vanities, a shower stall, and jetted tub. The walk-in closet is also accessed through the bath. The laundry/mud room is on the main floor just off the garage. Rounding out the main floor is the sunroom. The beauty of this room cannot be overstated. It looks out over the lakes and has access to the huge upper deck that spans the entire back of the home. This is the perfect space to have your morning coffee, read a book, entertain, or anything you can think of. Upstairs you will find the second of the two primary suites. This room has plenty of room for a large bedroom suit and even room for a sitting area. It has its own ensuite and walk-in closet. There is another full bath upstairs as well as two additional nicely sized bedrooms. The walk out basement is a living area of its own. It has a full kitchen, large living and dining area as well as a legal bedroom and a non-conforming room that could be used as an office. The basement also has a full bathroom and an unfinished area under the porch that could be used as a storm shelter or for storage. The home inside is wonderful by itself, but let's take a minute to talk about the outside. The property is a perfect mix of woods, lakes/ponds, wet weather creek, manicured yard, and wide-open play space. It also has a 20x40 detached garage with concrete floor, electric, a wood burning stove, and a lean to on the back. There are a couple of deck areas for entertaining and a shaded patio under the deck from the walk out basement. The house sits back off the road and trees in the front give you plenty of privacy from the road. The wet weather creek meanders along the side of the property. In the back, the wooded area is well maintained and easily accessed from the side opposite the creek. This is truly a one-of-a-kind property. Don't hesitate, schedule your viewing today!
Location
State KY
County Larue
Area Larue County
Rooms
Basement Finished-Partial, Walk Out
Interior
Interior Features Ceiling Fan(s), Closet Light(s), Walk-in Closet(s)
Heating Heat Pump
Flooring Carpet, Hardwood, Tile, Vinyl
Fireplaces Type Gas Log-Propane, Wood Stove, Wood-burning
Exterior
Exterior Feature Stone, Vinyl
Fence None
Utilities Available Laundry Room
Roof Type Shingles
Building
Foundation Poured Concrete
Water County







