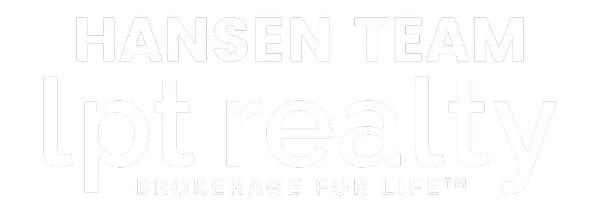
5 Beds
4 Baths
3,540 SqFt
5 Beds
4 Baths
3,540 SqFt
Key Details
Property Type Single Family Home
Sub Type Single Family Residence
Listing Status Active
Purchase Type For Sale
Square Footage 3,540 sqft
Price per Sqft $225
Subdivision Anchor Estates
MLS Listing ID 1688385
Style Traditional,Other
Bedrooms 5
Full Baths 3
Half Baths 1
HOA Y/N No
Abv Grd Liv Area 3,540
Year Built 1925
Lot Size 1.700 Acres
Acres 1.7
Property Sub-Type Single Family Residence
Source APEX MLS (Greater Louisville Association of REALTORS®)
Land Area 3540
Property Description
Location
State KY
County Jefferson
Direction Shelbyville Rd to North on Evergreen Rd. Second left is Cedardale Rd, house down on right
Rooms
Basement Unfinished
Interior
Heating Forced Air, Natural Gas
Cooling Central Air
Fireplaces Number 1
Fireplace Yes
Exterior
Exterior Feature See Remarks
Parking Features Detached, Entry Side
Garage Spaces 2.0
View Y/N No
Roof Type Shingle
Porch Deck, Patio, Porch
Garage Yes
Building
Lot Description Level
Story 2
Foundation Poured Concrete
Sewer Public Sewer
Water Public
Architectural Style Traditional, Other
Structure Type Cement Siding,Stone
Schools
School District Anchorage








