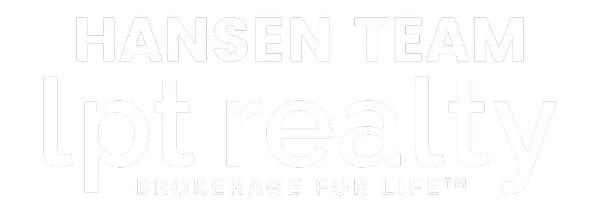3 Beds
2 Baths
1,748 SqFt
3 Beds
2 Baths
1,748 SqFt
Key Details
Property Type Single Family Home
Sub Type Single Family Residence
Listing Status Active Under Contract
Purchase Type For Sale
Square Footage 1,748 sqft
Price per Sqft $185
Subdivision Kort Springs
MLS Listing ID 1688262
Style Ranch
Bedrooms 3
Full Baths 2
HOA Fees $175
HOA Y/N Yes
Abv Grd Liv Area 1,748
Year Built 1987
Lot Size 8,276 Sqft
Acres 0.19
Property Sub-Type Single Family Residence
Source Metro Search (Greater Louisville Association of REALTORS®)
Property Description
Step into a freshly painted interior (walls, ceilings, trim, and closets) and spacious main living and dining areas enhanced by soaring ceilings and abundant natural light from skylights in both the living room and primary bath. Tile and hardwood flooring flow through most of the home, offering a clean, low-maintenance lifestyle.
The kitchen has been extensively updated with refaced cabinets, new soft-close drawers and cabinets, and LED lighting (including the removal of the dated soffit). You'll also find a new Whirlpool over-the-range microwave, as well as a quartz double sink, electric range/oven, dishwasher, garbage disposal, and a side-by-side refrigerator with filtered ice and water dispenser. A recently purchased washer and dryer are included in the laundry.
The primary bedroom features new lighting and a ceiling fan with remote. The tiled sunroom is an inviting space to relax. Just off the sunroom, enjoy a newly built porch and steps leading to a fenced backyard with garden areas and crepe myrtles for added privacy. An existing concrete pad is perfect for a patio conversion.
Both bathrooms have been refreshed with new mirrors, shower rods, curtains, hardware, and ventilation fans with attic ducting. The primary bath also includes a Kohler comfort-height toilet. A standby generator with the home offers peace of mind for power outages.
Location
State KY
County Jefferson
Direction Take S Watterson Trail and KY-1932 N/Breckenridge Ln to Sudbury Ln 15 min (6.8 mi) Continue on Sudbury Ln. Drive to Kort Way
Rooms
Basement None
Interior
Heating Forced Air, Natural Gas
Cooling Central Air
Fireplaces Number 1
Fireplace Yes
Exterior
Parking Features Attached
Garage Spaces 2.0
Fence Chain Link
View Y/N No
Roof Type Shingle
Porch Deck, Porch
Garage Yes
Building
Story 1
Foundation Crawl Space, Concrete Blk
Sewer Public Sewer
Water Public
Architectural Style Ranch
Structure Type Wood Frame,Brick







