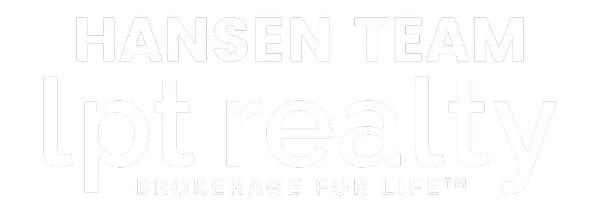3 Beds
3 Baths
3,101 SqFt
3 Beds
3 Baths
3,101 SqFt
OPEN HOUSE
Sat May 17, 2:00pm - 4:00pm
Key Details
Property Type Single Family Home
Sub Type Single Family Residence
Listing Status Coming Soon
Purchase Type For Sale
Square Footage 3,101 sqft
Price per Sqft $164
Subdivision Glen Lakes
MLS Listing ID 1685877
Style Ranch
Bedrooms 3
Full Baths 3
HOA Fees $653
HOA Y/N Yes
Abv Grd Liv Area 2,173
Originating Board Metro Search (Greater Louisville Association of REALTORS®)
Year Built 2010
Lot Size 10,018 Sqft
Acres 0.23
Property Sub-Type Single Family Residence
Property Description
desirable Glen Lakes subdivision. Step inside to discover gleaming hardwood floors and
high ceilings that create an inviting and spacious atmosphere. Recent updates include
fresh paint and new carpet, enhancing the home's bright and airy feel.
To your right, the formal dining room impresses with 13-foot ceilings and floor-to-ceiling
windows, making it perfect for entertaining guests or enjoying family dinners. The living
area features a cozy gas fireplace and flows seamlessly into the eat-in kitchen. The
kitchen boasts comfort-height cabinetry, Silestone countertops, a peninsula bar with
seating and pendant lighting, a stylish tile backsplash, and abundant natural light from
multiple windows. It also offers direct access to the rear patio, ideal for indoor-outdoor living.
This home features a thoughtful split bedroom floor plan. The primary suite is a serene retreat with tray ceilings and patio access. Its luxurious bathroom includes a double
vanity, jacuzzi tub, tile walk-in shower, and private water closet, complemented by a generously sized walk-in closet. The laundry room is conveniently located off the garage entry.
On the opposite side, two additional bedrooms share a full bathroom. The partially finished lower level offers 9-foot ceilings, a wet bar and a gas fireplace in the living area,
two flexible bonus rooms, and a full bathroom. Ample unfinished space provides plenty of storage or potential for future finishing.
Additional highlights include a two-car garage, a tree-lined rear yard, and an irrigation system for both front and back yards. Located near shopping, dining, and a new Publix
under construction, with convenient access to interstates, this home combines comfort, style, and location.
First showing at the open house on Saturday, May 17, from 2-4 pm. Don't miss this fabulous opportunity for first-floor living in Glen Lakes!
Location
State KY
County Jefferson
Direction Shelbyville Road to Flat Rock Road to Davenport Dr
Rooms
Basement Partially Finished
Interior
Heating Natural Gas
Fireplaces Number 2
Fireplace Yes
Exterior
Parking Features Attached, Entry Side
Garage Spaces 2.0
Fence None
View Y/N No
Roof Type Shingle
Porch Patio
Garage Yes
Building
Lot Description Sidewalk
Story 1
Foundation Poured Concrete
Sewer Public Sewer
Water Public
Architectural Style Ranch
Structure Type Wood Frame,Brick







