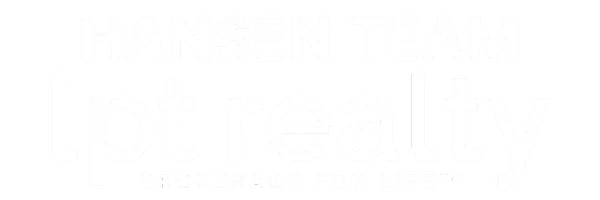5 Beds
4 Baths
2,996 SqFt
5 Beds
4 Baths
2,996 SqFt
Key Details
Property Type Single Family Home
Sub Type Single Family Residence
Listing Status Active
Purchase Type For Sale
Square Footage 2,996 sqft
Price per Sqft $200
Subdivision Lazy River Estates
MLS Listing ID 1683822
Bedrooms 5
Full Baths 4
HOA Fees $118
HOA Y/N Yes
Abv Grd Liv Area 2,996
Originating Board Metro Search (Greater Louisville Association of REALTORS®)
Year Built 1977
Lot Size 5.400 Acres
Acres 5.4
Property Sub-Type Single Family Residence
Property Description
Upon entering, you're greeted by a welcoming foyer with crown molding and refinished hardwood plank flooring that also extends through the living room, kitchen, dining room and laundry room. The heart of the home is an open-concept, two story family room and kitchen, creating an inviting space for gatherings. This area features updated solid cherry wood mantel and shelving around the fireplace, enhancing its warmth and character. Additionally, updated lighting in the family room adds a modern touch and enhances the ambiance. Adjacent to this area, a spacious office with crown molding and a formal dining room adds versatility and charm. The kitchen boasts a large island with ample seating, cherry cabinetry, granite countertops and updated stainless steel Bosch appliances catering to both culinary enthusiasts and entertainers.
Fresh, neutral-toned carpeting and tasteful, whole-house interior repainting enhances the
home's appeal. Additionally, a central vacuum system adds convenience.
On one side of the main level, two bedrooms and an updated full bath, offering privacy for family or guests. A large laundry room with a pantry and an access to the unfinished walk-out basement, featuring newer lighting, a fireplace, and roughed -in plumbing for an additional bath.
The primary suite was thoughtfully created by the current homeowners from an existing space.
This renovation introduced a primary bedroom and a fabulous en-suite bath that serves as a true showstopper. The bathroom features double sinks, a luxurious double walk-in shower adorned with custom tile and fixtures, a classic clawfoot tub, and an enormous walk-in closet.
Upstairs, two additional bedrooms, each with walk-in closets and private full baths, to provide comfort and privacy. A spacious loft area overlooks the kitchen and family room, enhancing the home's airy ambiance.
Additional features include a 2.5 car attached garage with a utility sink, offering both
convenience and functionality. Outside, a barn equipped with full electricity presents opportunities for storage or hobbies. With its thoughtful layout, beautiful finishes, and tranquil surroundings, this home is a rare find. Don't miss the opportunity to make it yours!
Location
State KY
County Bullitt
Direction Hwy 44 turn into Lazy River Estates, go to Old Mill Stream Lane and take a right; home is close to the end of the street on the left.
Rooms
Basement Walkout Unfinished
Interior
Heating Forced Air, Natural Gas
Cooling Central Air
Fireplaces Number 2
Fireplace Yes
Exterior
Parking Features Attached, Entry Side, Lower Level, Driveway
Garage Spaces 2.0
Fence None
View Y/N No
Roof Type Shingle
Porch Patio, Porch
Garage Yes
Building
Story 2
Foundation Poured Concrete
Sewer Septic Tank
Water Public
Structure Type Vinyl Siding,Brick Veneer

REALTOR® / Team Lead | License ID: 219884
+1(270) 319-8893 | shellie@hansenteamky.com






